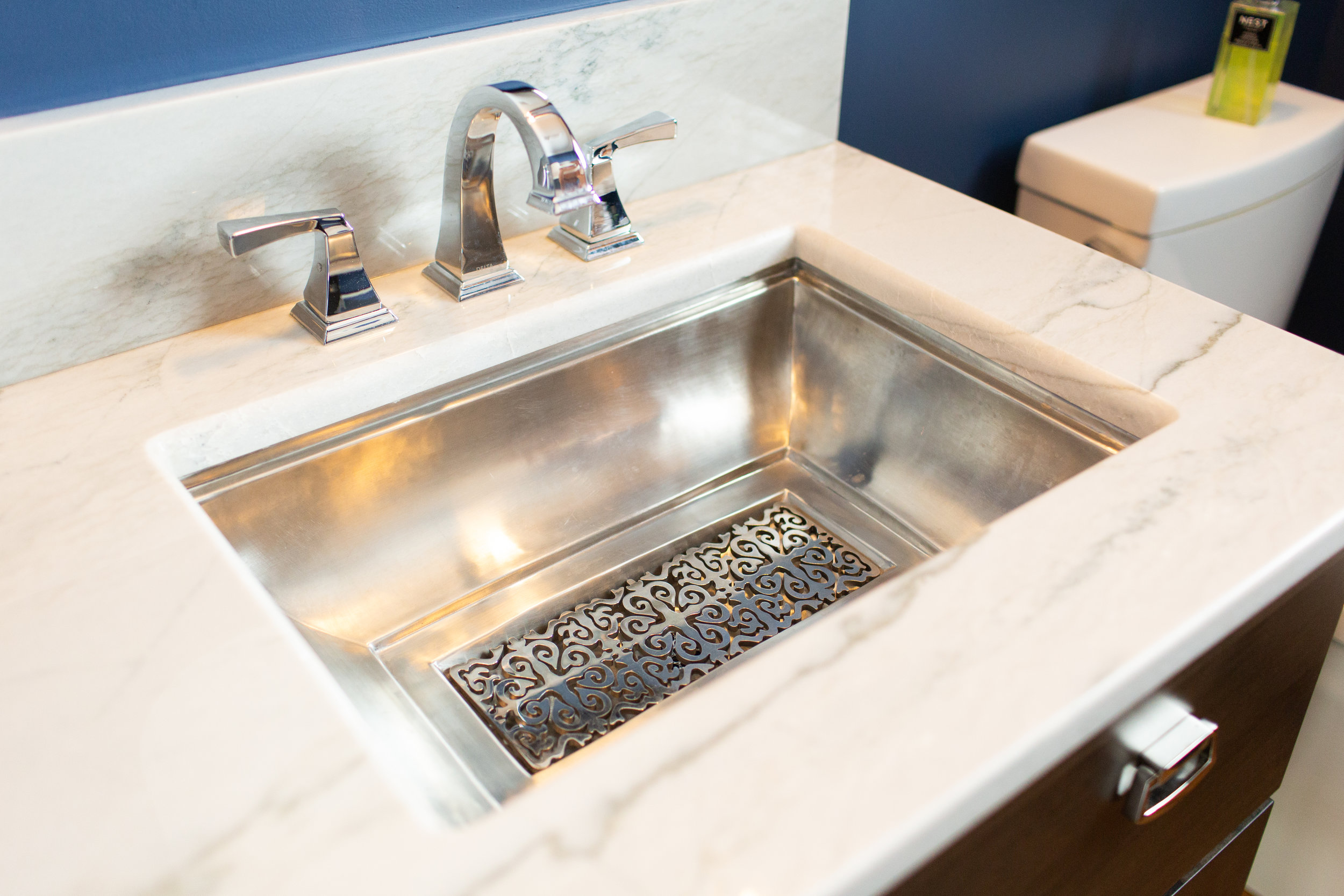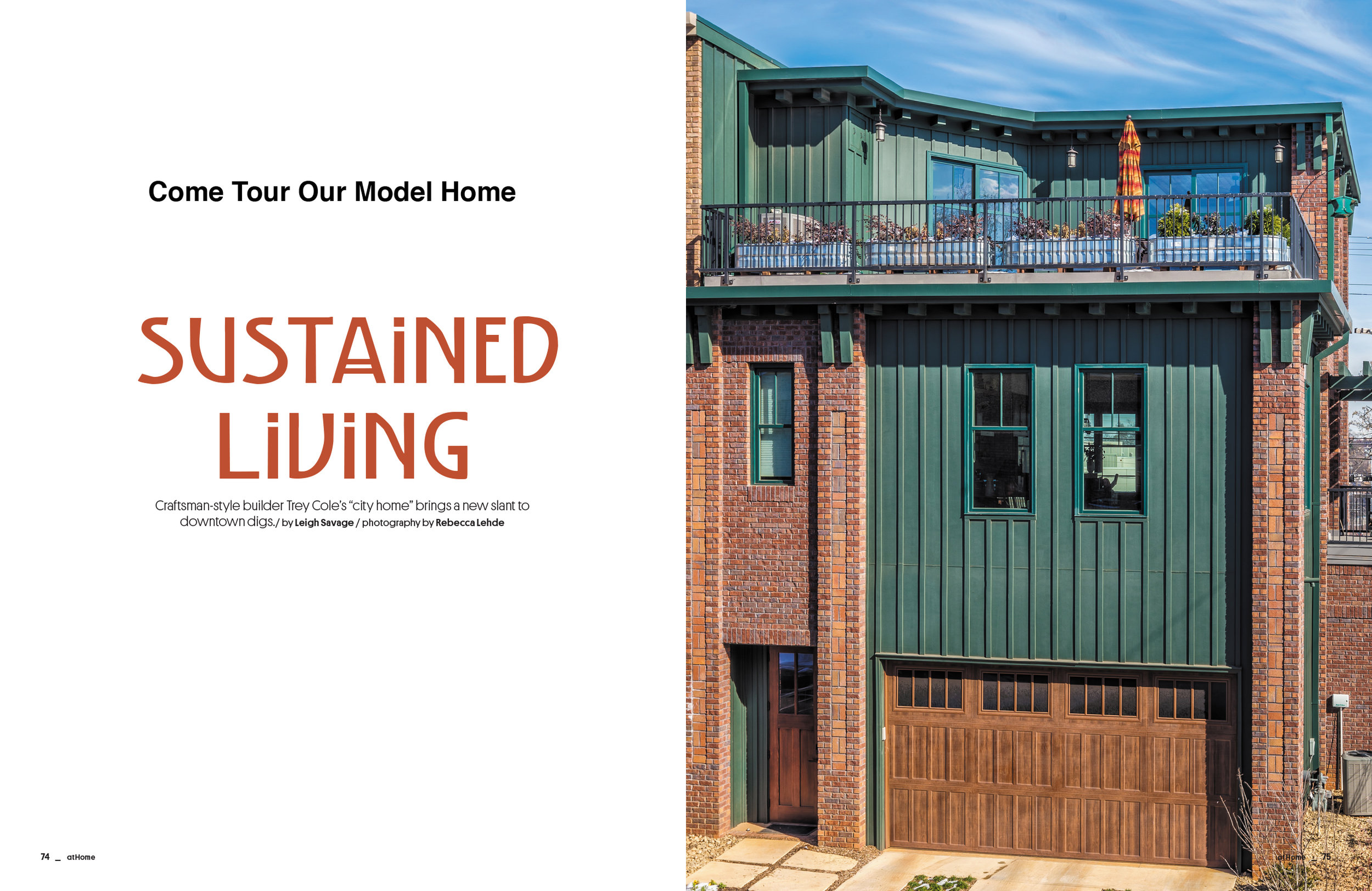Cole Properties designs and builds truly custom homes in Greenville, South Carolina by utilizing existing resources in active urban locales.
City Homes at Markley
Inspired by the urban architecture of the 1920s. Built for the modern urban lifestyle.
The City Homes at Markley are located next to the Kroc Center near the Swamp Rabbit Trail. These homes offer urban features and a modifiable floor plan based on the owner’s specific needs and wants. All homes include impressive views of the ever-growing downtown area of the City of Greenville.
Location
The City Homes at Markley are ideally situated only minutes from the City of Greenville’s bustling downtown area. Additionally, City Home at Markley residents find themselves within walking distance to an array of outdoor activities including the Swamp Rabbit Trail and Fluor Field, home of the Greenville Drive baseball team.
The West EnD
West End Features
· Single family lot and home ownership
· Customizable floorpan, 8-10 month build time
· Square footages:
Heated – 3030 Sq. ft.
Outdoor Living – 454 Sq ft.
Garage – 409 Sq ft.
· 3 Bedrooms + Guest suite & flex space
· Outdoor entertaining space with grill and fireplace
· Designer’s urban interior package
· Stairwell with open risers and steel handrail
· Elevator is standard
· Stained concrete and 5” oak plank floors
· 18’ x 8’ sliding glass wall
· Skylights and wood ceiling in loft
· Wood ceilings on level 2 and Master Suite
· Master spa tub, tile shower
· Juliet balcony in Master Suite
The Poinsett
Poinsett Features
· Single family lot and home ownership
· Customizable floorpan, 8-10 month build time
· Square footages:
Heated – 2515 Sq. ft.
Outdoor Living – 301 Sq ft.
Car Shelter – 426 Sq ft.
· 2 Bedrooms + Guest suite & flex space
· Large front outdoor entertaining space + rear grill deck
· Designer’s urban interior package
· Stairwell with open risers and steel handrail
· Elevator is standard
· Stained concrete and 5” oak plank floors
· 18’ x 8’ sliding glass wall
· Stained wood ceilings on level 2 and Master Suite
· Gas fireplace in great room and Master Suite
Inside City Homes at Markley
This is a hard-working home. Every single inch has a purpose.
— Trey Cole, Designer
In the News
This City Home at Markley (West End Floorplan) was featured in the April issue of Greenville TALK.
You can also find City Homes at Markley in the pages of AtHome Magazine, Spring 2017.
















